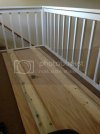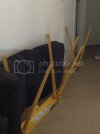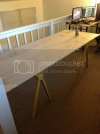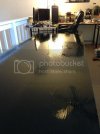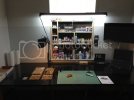Yes they aremerseajohn said:Are they from ikea mate?
Show us your mancave(s)!
- Thread starter Panzer-Plastic
- Start date
Junkie
Active Member
- Joined
- Apr 24, 2009
- Messages
- 8,830
A quick update on my mancave status.
I reported earlier that we were selling our house and I would be downsizing to 42sq'. Well, we have decided not to sell...and therefore the 700sq' loft remains.
The catch is that I gutted the place, tore out my desks, shelving etc....'brick' wallpaper. All gone. So I must start again.
This time I want to design the space so that my kids and wife have somewhere to 'hobby'. I also want to get really organized...so that I can get more done when I'm there.
Fun.
I reported earlier that we were selling our house and I would be downsizing to 42sq'. Well, we have decided not to sell...and therefore the 700sq' loft remains.
The catch is that I gutted the place, tore out my desks, shelving etc....'brick' wallpaper. All gone. So I must start again.
This time I want to design the space so that my kids and wife have somewhere to 'hobby'. I also want to get really organized...so that I can get more done when I'm there.
Fun.
Elm City Hobbies
Active Member
- Joined
- May 7, 2009
- Messages
- 3,239
Scott Girvan said:A quick update on my mancave status.
I reported earlier that we were selling our house and I would be downsizing to 42sq'. Well, we have decided not to sell...and therefore the 700sq' loft remains.
The catch is that I gutted the place, tore out my desks, shelving etc....'brick' wallpaper. All gone. So I must start again.
This time I want to design the space so that my kids and wife have somewhere to 'hobby'. I also want to get really organized...so that I can get more done when I'm there.
Fun.
Don't forget the wood stove, I am sure the loft gets a little on the chilly side with the wind coming off of the Straight!
TBadger
Demolitions Expert
- Joined
- Mar 5, 2012
- Messages
- 782
I find that gutting a room and restarting is rather liberating. It'll allow you to construct how you want and tailor the space to your EXACT needs. I sense a trip to IKEA for some cabinets....installation and designing of a great studio with seamless entertainment options for the family and documentation hardware to give us those delicious tutorial and update vids we all so crave.
Mazeltov on keeping the house, friend. Having a permanent house to call home is truly a blessing in itself
Mazeltov on keeping the house, friend. Having a permanent house to call home is truly a blessing in itself
TBadger
Demolitions Expert
- Joined
- Mar 5, 2012
- Messages
- 782
Kaktus said:
I see BEWBS ;D
Junkie
Active Member
- Joined
- Apr 24, 2009
- Messages
- 8,830
Wood stove....that would be nice up there.....hmmmmm.
TB, thank you for that. Sure this is all fun but man, the past month has certainly had its share of stress.
I really look forward to retooling that space, albeit DIY, so that my entire family can enjoy it, so that I can build more better and yes, make more build style videos. I really want to and with the right setup, and a bit less editing, I thinks it's a definite possibility...around late 2012.
TB, thank you for that. Sure this is all fun but man, the past month has certainly had its share of stress.
I really look forward to retooling that space, albeit DIY, so that my entire family can enjoy it, so that I can build more better and yes, make more build style videos. I really want to and with the right setup, and a bit less editing, I thinks it's a definite possibility...around late 2012.
Elm City Hobbies
Active Member
- Joined
- May 7, 2009
- Messages
- 3,239
TB, yeah IKEA is nice, but pricey, and the closest one is about an 9hr drive away (couple more hrs for Scott).
Wood stove would be nice in the loft...but for better heating, it would be better on the first floor, heat rises and all of that jazz. Other than you would have to go down stairs to feed it.
That is the only thing about this house I don't like is the wood stove is in the basement (in the hobby shop...so the shop is always warm) but to crank out enough heat to heat up the livingroom and kitchen, means the master bedroom (directly over the shop) is like a sauna.
On the plus side, the chimney goes through the middle of the 2 closets in the masterbedroom, so you wake up in the morning with clothes that feel like they just came out of the dryer!
Wood stove would be nice in the loft...but for better heating, it would be better on the first floor, heat rises and all of that jazz. Other than you would have to go down stairs to feed it.
That is the only thing about this house I don't like is the wood stove is in the basement (in the hobby shop...so the shop is always warm) but to crank out enough heat to heat up the livingroom and kitchen, means the master bedroom (directly over the shop) is like a sauna.
On the plus side, the chimney goes through the middle of the 2 closets in the masterbedroom, so you wake up in the morning with clothes that feel like they just came out of the dryer!
TBadger
Demolitions Expert
- Joined
- Mar 5, 2012
- Messages
- 782
I keep forgetting that IKEAs are not everywhere. I grew up with one no less than an hour away, while I was in Italy or in Pennsylvania
I'm totally envious of your pseudo dryer closet. . Bet it'd smell awesome with a small twine bag of cedar wrapped at the base
. Bet it'd smell awesome with a small twine bag of cedar wrapped at the base
I'm totally envious of your pseudo dryer closet.
TBadger
Demolitions Expert
- Joined
- Mar 5, 2012
- Messages
- 782
As a technical, and perhaps opinion based, question.... If I use two sawhorses( Heavy Duty) and place TWO 2x10's as support structure across spanning the gap between the two and then placed a 3/4" thick 8' long 3' deep premium solid birch hard ply on top of the supports. WOULD I GET SAG IN THE MIDDLE ??? Mind you the sawhorses will be placed 18" in from the edges.
Any input would be appreciated. I'm creating a new work top to give my place more structure and evenflow. The offset tables are driving me batty
Any input would be appreciated. I'm creating a new work top to give my place more structure and evenflow. The offset tables are driving me batty
Elm City Hobbies
Active Member
- Joined
- May 7, 2009
- Messages
- 3,239
As Ian said, you should be alright, but if you want to be sure you won't have any sag, run a piece of 2X10 perpendicular to your other 2 pieces in the center....then for sure no sag.
TBadger
Demolitions Expert
- Joined
- Mar 5, 2012
- Messages
- 782
hooterville75
New Member
- Joined
- Aug 26, 2012
- Messages
- 1,066
Nice TBadger.
Jurasikfrank
What a piece of junk...
- Joined
- Mar 25, 2012
- Messages
- 184
hooterville75
New Member
- Joined
- Aug 26, 2012
- Messages
- 1,066
Tbadger, that looks sharp man. Really like it alot. Thinking about kicking the better half out so I can make a mancave upstairs like yours ha ha ha ha. NOT I wouldnt make it three days without er lol.
letsgobrowns82
Active Member
- Joined
- Feb 27, 2011
- Messages
- 1,368
Very nice Tbadger and Hooterville. I already posted my modelling room awhile ago but just outside of it is my other man cave. I put a lot of work into this one!
[attachment deleted by admin]
[attachment deleted by admin]
letsgobrowns82
Active Member
- Joined
- Feb 27, 2011
- Messages
- 1,368
Another
[attachment deleted by admin]
[attachment deleted by admin]


