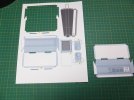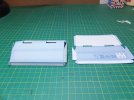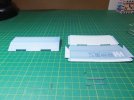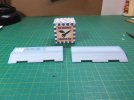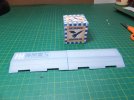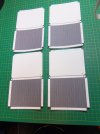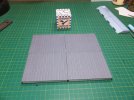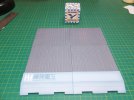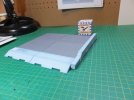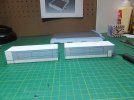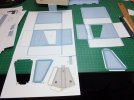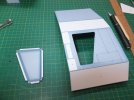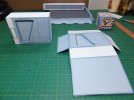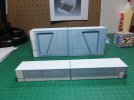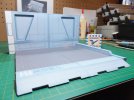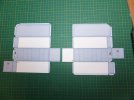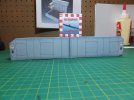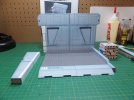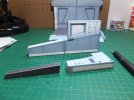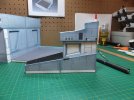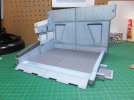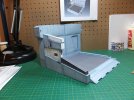Papermodder
Modeller in both Plastic and Paper Card
- Joined
- Jan 2, 2013
- Messages
- 1,224
Hello.
This will be a two part build.
The first part will be the construction of a Patlabor maintenance station.
The second part will be the construction of a Police Labor.
I have not decided yet whether it will be a type: 1, 2 or 3 labor.
I am using the designs of Julius Perdana.
You may have noticed I use a lot of his designs. I like his work, and his more complex stuff, require thought and imagination, as his instructions are usually very basic. It's up to you to figure out his puzzle.
This is the kit for the maintenance station.
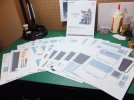
I hope there is interest and you will follow along.
Jim
This will be a two part build.
The first part will be the construction of a Patlabor maintenance station.
The second part will be the construction of a Police Labor.
I have not decided yet whether it will be a type: 1, 2 or 3 labor.
I am using the designs of Julius Perdana.
You may have noticed I use a lot of his designs. I like his work, and his more complex stuff, require thought and imagination, as his instructions are usually very basic. It's up to you to figure out his puzzle.
This is the kit for the maintenance station.

I hope there is interest and you will follow along.
Jim

